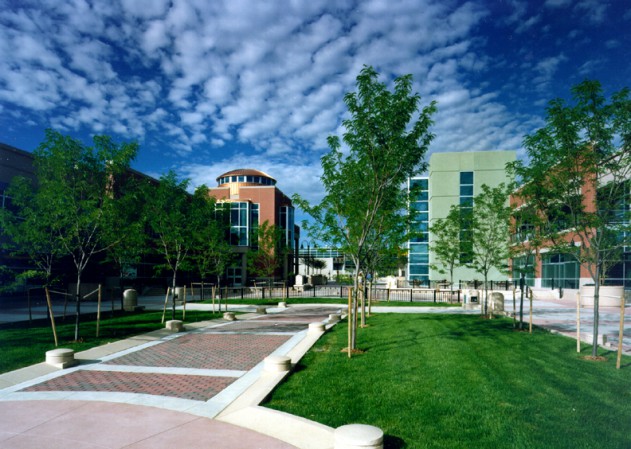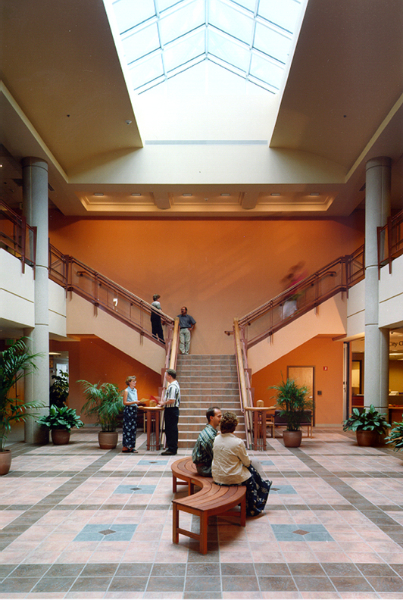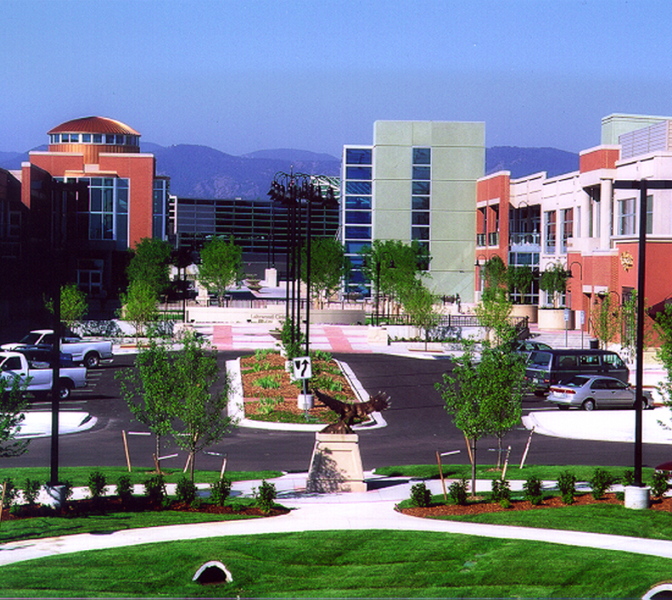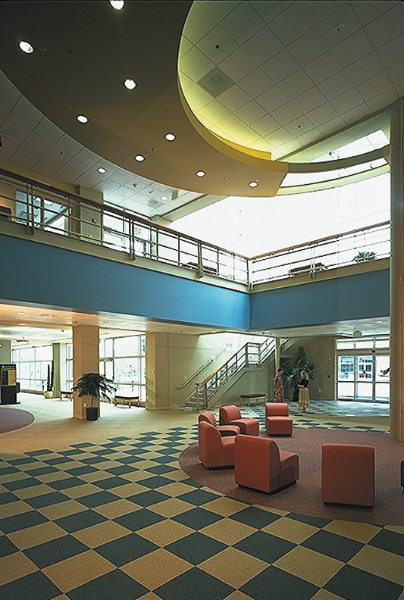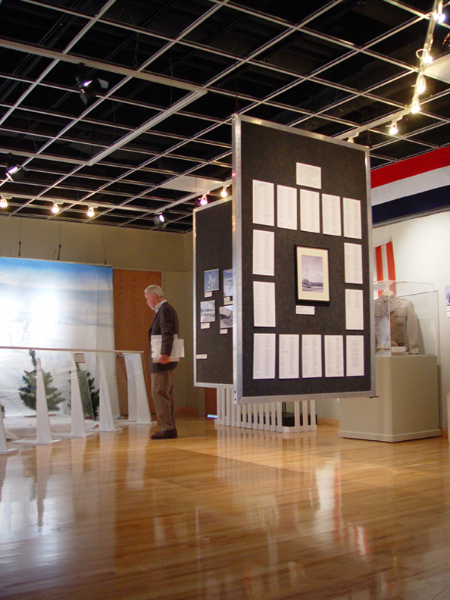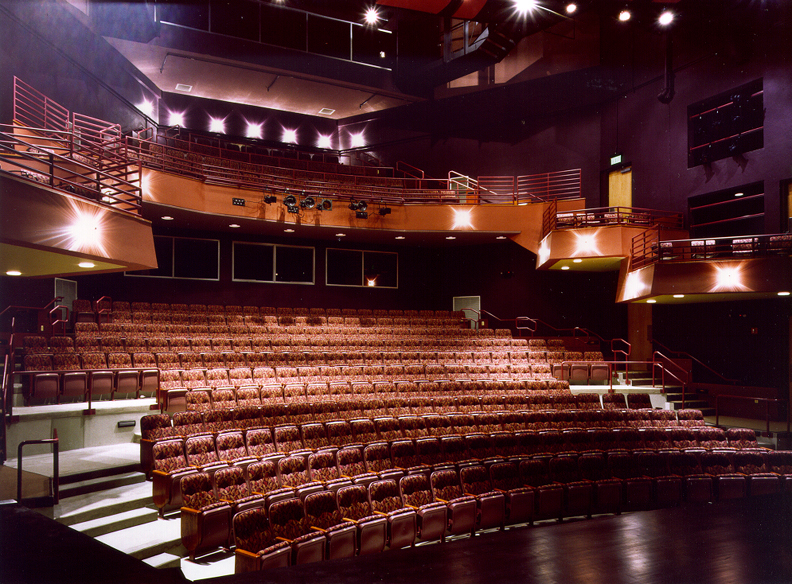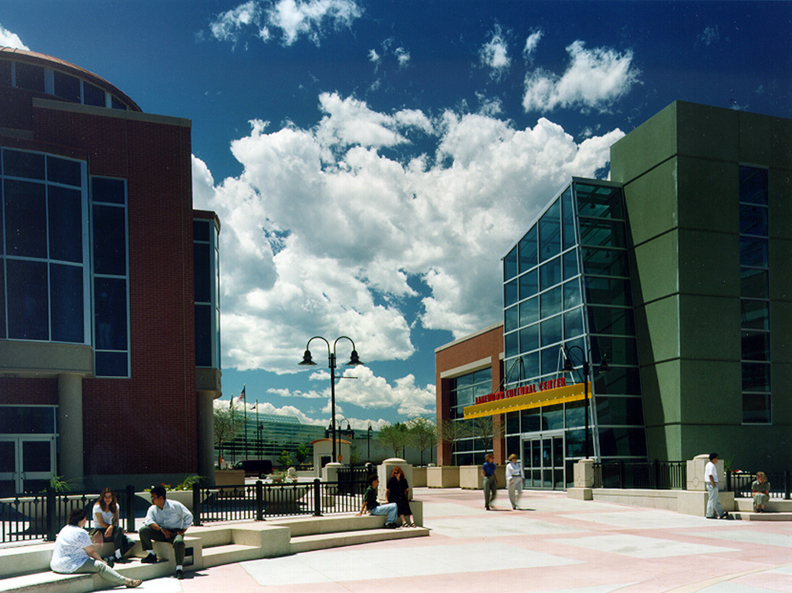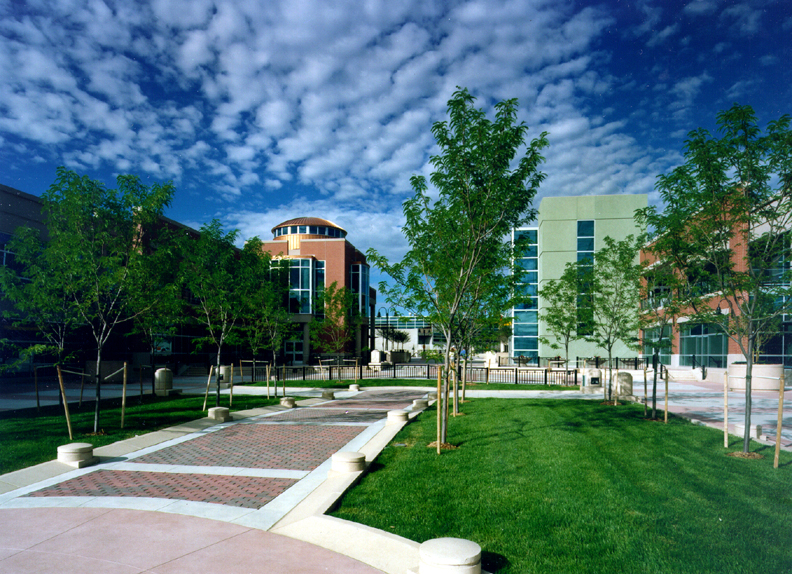Bruce Flynn was Barker Rinker Seacat Architecture partner-in-charge and design partner during design and construction phases
City leaders and the Opus Northwest-led design-build team had a vision of creating a new center for this suburban community that would provide space for a new City Hall and a Cultural Center as well as create a new commercial hub for the area. Bruce Flynn and his partner Russ Seacat led a master planning-and-design effort that placed these new facilities in the core of a mixed-use retail area.
The City Hall and Cultural Center frame a festival plaza that accommodates celebrations and performances throughout the year. 300 parking spaces are below the buildings and plaza, affording efficient land use and citizen convenience.
The 45,000 sq. ft. City Hall features one-stop-shop customer counters for major functions for Planning and Development on one side of the plaza and Administration and Finance on the other. Daylight streams throughout public spaces and into a central atrium lobby.
The 28,000 sq. ft. Cultural Center functions as an incubator for regional artists and performance groups with an intimate 250-seat theater and support spaces and a vibrant schedule of national performances that are offered in partnership with other regional arts “presenters.” The dynamic lobby and “beacon” accommodate pre-function events and community artist displays. Ringing this space are studios, classrooms, a secure gallery and a shop for local artists to sell their goods. A 150-person community events space can spill out into the lobby to accommodate 300.
Project Facts
Location: Loveland, Colorado
Size:
- 28,000 sq. ft. Cultural Center
- 45,000 sq. ft. City Hall
- 300-car parking below
- Cost: $20 million
- Contractor: Opus Northwest
- Completion: 2000
Clients:
Jim Zelenski, former Lakewood Deputy City Manager
(303) 985-7795 jmzelenski@msn.com
Susan Martin, City of Lakewood Cultural Center Administrator
(303) 987-7873 SusMar@lakewood.org

